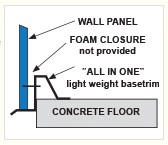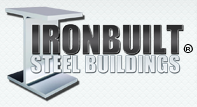Home » Ironbuilt Benefits
BENEFITS OF IRONBUILT STEEL BUILDINGS
Ironbuilt is committed to delivering the best quality metal buildings and components at the most competitive prices. We accomplish this by using only the finest commercial grade steel and coatings in our buildings with exceptional design features. When comparing the standard features of an Ironbuilt steel building against those of other companies, the difference as shown in the metal building comparison below is dramatic.
Superior Roof System
Ironbuilt understands the most important part of your pre-engineered building is the roof. If the roof does not include the best materials and design it will not seal properly, causing heat loss in the winter and leaks that will damage the insulation and your building’s contents. The roof features discussed below show how the Ironbuilt steel building factory takes the design of our roofs seriously so they are tightly sealed against the elements and remain maintenance free.
Ironbuilt PBR (Purlin Bearing Rib) Panel System
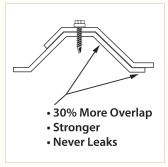
Ironbuilt’s PBR roof panel is designed with a complete overlap that is 30% larger. Driving rains during storms cannot penetrate it!! The overlap is supported because the lip of the underlapping panel fully extends under the top panel to the lowest point of the corrugation for greater strength.
Competition "R" Panel Roof System
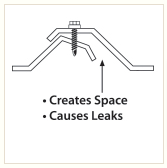
Many Ironbuilt competitors use an inferior “R” panel roof system. It is prone to gaps and leaks because the overlap is not supported. The overlap does not extend to the bottom of the corrugation and when screwed together it does not always produce a tight seal. Driving rains will penetrate this lap and ruin the insulation.
Ironbuilt’s Roof Panel
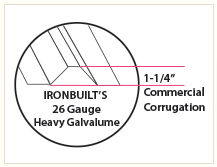
Ironbuilt roof panels have 1) A larger corrugation
1 ¼” high. 2) 26 gauge commercial steel 3) Stronger steel with a tensile yield of 80,000 KSI. These three features produce a heavy duty panel capable of handling hurricane winds and the heaviest snow loads.
Ironbuilt’s roof and wall panels are approved for the Florida Hurricane Wind Code.
Other Companies’ Roof Panels
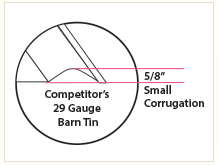
Many companies use thinner 29 gauge steel “ag” panels to save money. They may look similar but the buildings are weaker because the steel is like tin and is 30% lighter than Ironbuilt’s 26 gauge panel. They also use an inferior 5/8” high corrugation which is only 50% as deep as Ironbuilt’s 1 ¼” high rib corrugation.
Few companies’ roofs have been missile tested and have wind-ratings for the Florida Hurricane Wind Code like Ironbuilt does.
Ironbuilt Galvalume Roof Coating
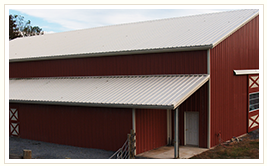
AZ55 Galvalume is used for Ironbuilt’s roof coating. It is composed of 55% Aluminum, 43% Zinc and 2% silicon. The aluminum and silicon combine to produce a barrier against corrossion. Galvalume is maintenance free, requires no painting and keeps its original sheen.
Gavalume has a 25 year warranty against perforations directly from the steel mill.
Competitor’s Roof Coating
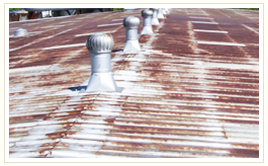
Most companies use AZ 50 Galvalume coating on their roof panels which has a thinner coating than Ironbuilt’s roof. Since it’s not as effective as Ironbuilt’s coating, only a 20 year warranty is offered.
Other companies use only a regular galvanized coating which is prone to rusting and perforations that cause leaks.
Ironbuilt’s Roof Mastic Sealant Tape
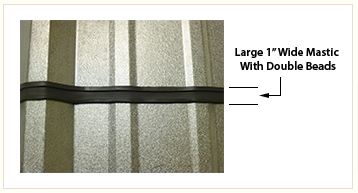
Ironbuilt uses an oversized 1” wide, butyl rubber mastic tape as sealant between every roof panel. The tape has two large beads on it to form an additional water tight seal. When screwing the panels together, the oversized 1” width ensures the roof fasteners will not miss the mastic. The fasteners easily screw down through the mastic for a super tight seal.
Competition’s Roof Mastic
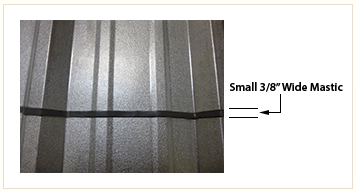
The mastic tape utilized on the other companies’ roof panels is 3/8” and is more than 50% less in width than Ironbuilt’s. It does not always form a weather tight seal and driving rains can penetrate the overlap to cause leaks in the building. Since the mastic is narrower, the fasteners have an increased risk of missing the mastic altogether and do not form a leak proof seal.
Ironbuilt’s Lifetime Roof Fasteners
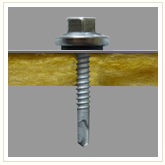
Competitor’s Roof Fasteners
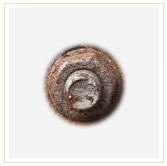
Many companies use only galvanized or zinc coated fasteners that can rust and void the steel mill roof warranty. Others use an alloy cast head that may prevent red rust, but are prone to oxidize and discolor to black or grey which streaks the roof panels. This unsightly discoloring appearance will require the roof to be painted.
Ironbuilt Wall Panel System Protects And Enhances Appearance
Ironbuilt’s Sidewall Panel Paint
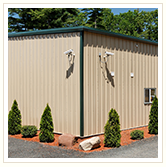
Every Ironbuilt building has sidewall and endwall panels with paint that has a 40 year warranty against peeling, cracking, chipping or blistering. The paint contains special ceramic pigments for long term durability. There is a substrate galvalume or galvanized coating under the paint for added rust protection.
The sidewall panels have been wind force tested and are approved to meet the Florida Hurricane Zone Wind Code.
Competition’s Sidewall Panel Paint
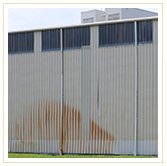
Most companies offer only a 10-20 year warranty on the paint.
Many companies have only limited or no approval for use in Florida’s Hurricane Wind Zone.
Ironbuilt Structural Framing
Ironbuilt Rigid Frame Materials & Construction
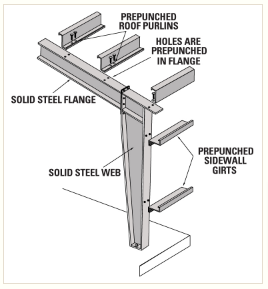
Ironbuilt Structural I-beam frames are made from only 100% USA steel. The flanges are fabricated from solid steel bar stock and the web of the column beams and the rafter sections are made from solid steel plate. For added rigidity, the flanges are made with a minimum of ¼” structural plate.
The I-beam frames are manufactured on a computerized automated continuous weld production line. Grey or red primer is applied to the framing, but custom galvanized or epoxy is also available.
Competition’s Rigid Frame Construction
Other companies often source their raw materials from Chinese or Mexican bar and plate stock, not American. The web may not be solid steel plate but a weaker web truss design. Most framing is not made on an automated weld line, but manually hand welded with gaps or poor penetration. Some fabricators use material as thin as 3/16” for the flanges which causes the beam to bow or flanges to warp. Custom galvanized or epoxy coatings not available.
Ironbuilt Superior Rust Protection Girts And Purlins
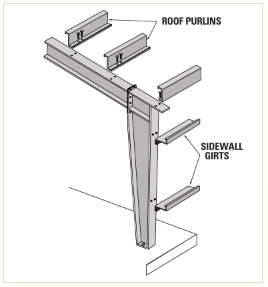
Ironbuilt secondary framing, girts and purlins as a standard have hot dipped galvanized coating. This prevents the components from bleeding or dripping rust. Standard red and grey primer or custom coatings are also available if required.
Competition’s Girts and Purlins Protection
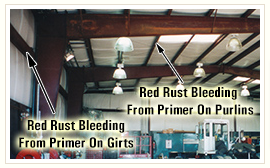
Most companies use only red-oxide primer, inconsistently applied, which leads to rust blotches. This can bleed on to the panels and cause streaking or rust corrosion
Ironbuilt’s Wind Bracing
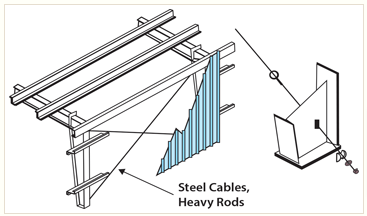
Ironbuilt uses heavy duty wind bracing systems to transfer wind forces to the structural framing. These remove stress loads from the fastener and sheeting and prevent movement in the building that can cause collapses. The standard bracing is diagonal X-bracing in a braced bay that uses steel cables or heavy rods that are attached through the column I-beams and roof rafter sections. In some cases where door openings are present in the braced bay, portal I-beam braces made of structural I-beams are used.
Competition’s Wind Bracing
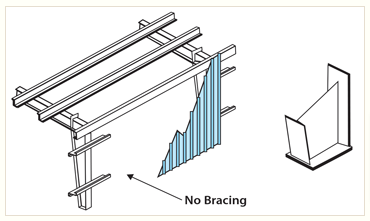
Many companies do not use any internal bracing systems, but instead rely on the diaphragm action bracing of the sheeting alone. This puts the entire wind stress load on the sheeting and thus the fasteners for the roof and walls. This can cause several problems including enlarged screw holes producing leaks, and restrictions on the future location of door openings. The wall sheeting “absorbs” the wind forces and does not transfer them to the structure, potentially causing movement and collapse.
Ironbuilt’s Centralized Production
Ironbuilt’s buildings are manufactured in one plant for rigid quality control. The structural framing, sheeting, and all components are designed and fabricated using ASTMC (American Society For Testing Standards) and IAS (International Accreditation Service) protocols by factory in house engineers. Permit and Construction drawings are stamped and certified by engineers registered in each state where the building is constructed. All the factory welders are AWS certified.
Competition’s Limited Production
Many companies fabricate only the main frames and purchase the secondary framing, sheeting and components from a number of suppliers. While others make a few components and subcontract the frames to different fab shops which results in ineffective quality control procedures.
The trend is for these companies to outsource their engineering to consultants or foreign countries to cut down the cost. They often do not meet ASTM or IAS standards and result in poorly designed buildings. Most of the welding is done manually and the welders are not AWS certified.
Ironbuilt Trim and Closure System – Provides The Ultimate Seal
Ironbuilt’s Eave Closure System
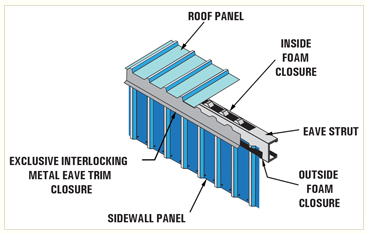
The connection point of the wall and roof sheeting at the eave is specially designed to create a super tight seal. An outside foam closure applied at the top of the wall fits the corrugation of the wall sheeting and an inside foam closure sits on top of the eave strut sealing the roof sheeting for a weathertight seal and protection against leaks.
The metal eave trim closure covers the foam closure on the wall and tightly seals under the roof sheeting.
Competition’s Eave Trim
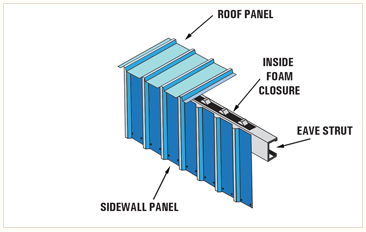
Some companies only use one inside closure and do not use a wall foam closure, and, in some cases do not use a metal eave trim to save money. This allows for penetration by insects, rodents and leaks that can rot the insulation.
Ironbuilt’s Framed Door Openings
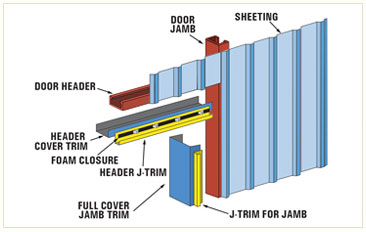
Ironbuilt’s door openings come factory ready with the most complete trim and closure system offered anywhere. “J” trim is supplied for the cut edges of the wall sheeting around the door opening. Header cover trim and jamb cover trim enclose the door framing members so no exposed red iron framing can be seen. The door opening trims match the building trim and make the building look fantastic.
A foam closure is supplied for use in the header “J” trim to seal the top of the door opening from insects, rodents and driving rain.
Competition’s Framed Door Openings
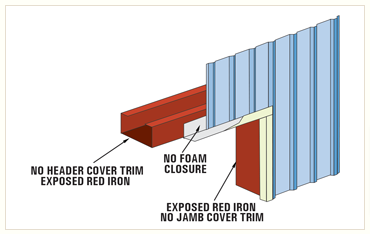
Most other companies do not supply jamb or header cover trim and only supply the “J” trim for the cut edges of the sheeting at the opening. Since the jambs and header are exposed and only have a red-oxide primer, they eventually rust and it runs onto the wall sheeting and concrete floor which looks unsightly.
No foam closure is supplied for the header “J” trim, allowing insects and leaks above the opening.
Ironbuilt’s Base Closure System
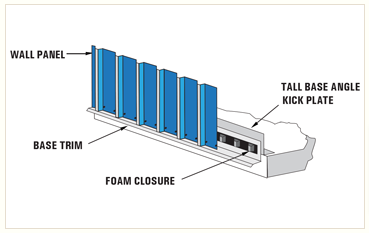
Mounted around the outer perimeter of the slab or foundation is a heavy 14 gauge galvanized 4” tall base angle. It attaches to the interior of the wall sheeting, provides incredible strength at the base and prevents dents and creases. The base trim is attached to the base angle and reaches 1” below the top of the concrete slab serving as a shelf, sealing the bottom of the sheeting. A foam closure formed to the inside profile of the sheeting is also included to add additional protection against insects, rodents and leaks. The base trim color matches the building to allow a beautiful uniform look.
Competition’s Base Condition
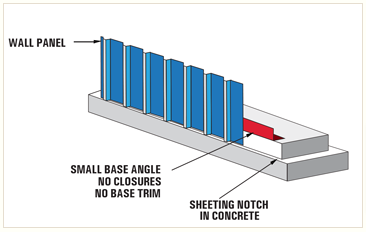
Many companies do not include a base trim which requires the customer to use an expensive notch in the concrete around the perimeter. The base angle is often only 2”x2” and not full sized, does not offer dent protection and is not galvanized which promotes rusting.
Other companies use a flimsy lightweight, 20 gauge one-piece base trim that is inferior as it is not as strong and does not seal as well against driving rain.
