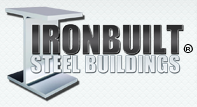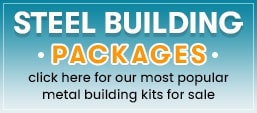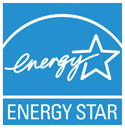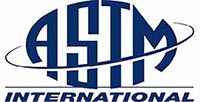Home » Frame Systems
IRONBUILT RIGID FRAME MODELS
An Ironbuilt steel frame building offers versatility and significant savings over conventional construction. The frame systems use only all steel rigid mainframes that can meet any customer application. Our steel frame models can be easily customized to accommodate different exteriors including block, brick, concrete, EFIS and stucco. The different metal building main frame models and their suitable applications are illustrated below.
Gable Symmetrical Clearspan Building Frame
The gable symmetrical clearspan frame is the most common Ironbuilt Steel Buildings rigid framing system utilized because it is the most economical clearspan building solution without compromising strength. It features a traditional gabled roof line with higher roof pitch availability and a floor area free of any interior columns or posts. This frame design is often used for sports arenas or gymnasiums, riding arenas, aircraft hangars and warehouses.
Standard Widths: 20’ to 220’
Eave Heights: 10’ to 60’ and more
Gable Unsymmetrical Clearspan Building Frame
The gable unsymmetrical clearspan frame is used for specialized applications where the roof peak or maximum height must be off the centerline of the building. This rigid frame design is most effective when expanding the length onto the end of an existing gable symmetric framed building where site conditions prevent extending with the full width on one side of the peak. It is also used for office/warehouse facilities and strip shopping centers.
Standard Widths: 30’ to 150’
Eave Heights: 10’ to 60’ and more
Single Slope Clearspan Building Frame
The single slope clearspan frame is primarily used for commercial applications, projects where snow/water drainage is restricted or when adding onto the sidewall of an existing building where structural attachment may be limited. It is often used with parapet walls or custom facades to enhance the appearance of the eave line or to create an architectural accent.
Standard Widths: 10’ to 100’
Eave Heights: 8’ to 60’ and more
Lean-to Building Frame
The lean-to frame allows for a low cost expansion onto an existing structure which can be either enclosed or remain open. Typical uses include economical interior/exterior vehicle or general storage, offices, stables for riding arenas and racking area for lumber yards.
Standard Widths: 8’ to 60’
Eave Heights: 10’ to 60’

Multi-Span Building Frame
The multi-span rigid frame system uses interior columns to provide additional structural support that reduces the cost dramatically on extremely wide metal buildings. This rigid frame design is often used in buildings over 90’ wide and can be manufactured with equal interior column spacing or customized with variable bay spacing to suit the application. It is ideal for large commercial buildings including distribution centers, warehouses, bulk commodity storage or industrial applications.
Standard Widths: 100’ to 600’ (Gable) 60’ to 400’ (Single Slope)
Eave Heights: 20’ to 60’





